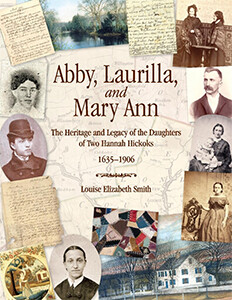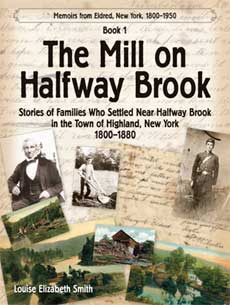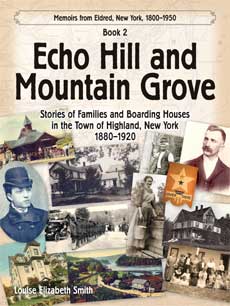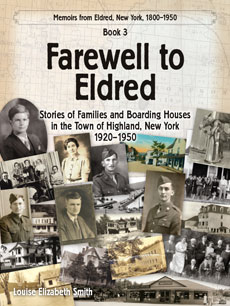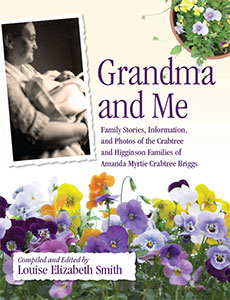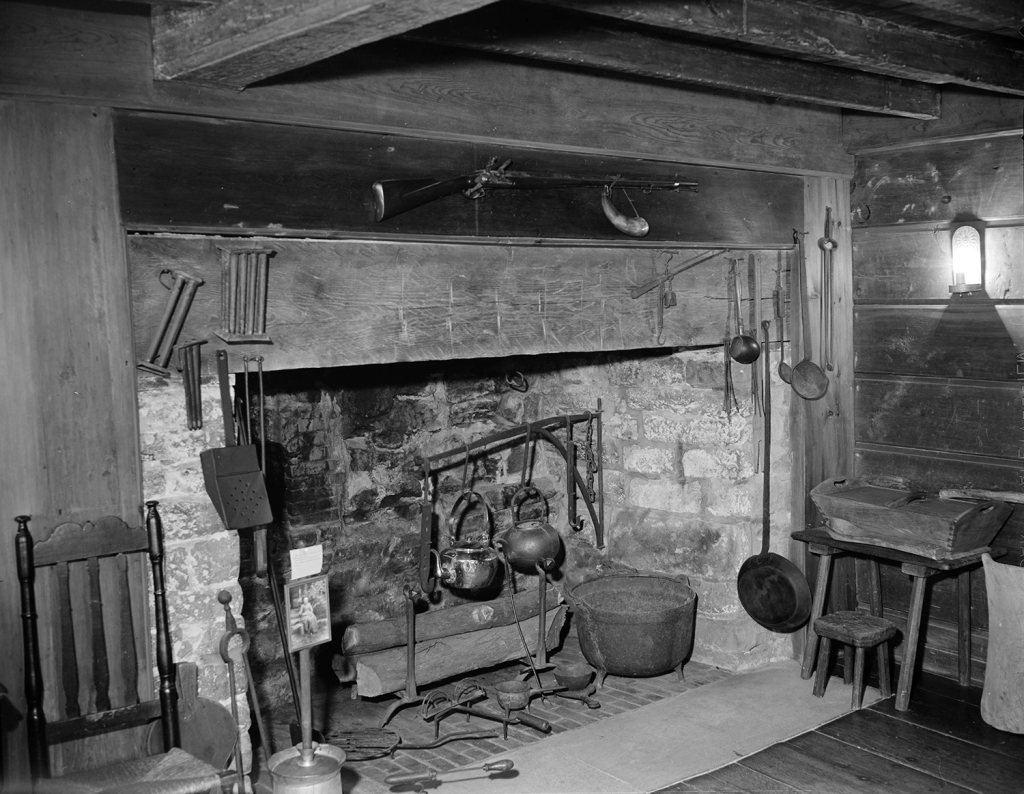
The Stanley-Whitman House on 37 High Street (east of Main Street) in Farmington, Connecticut, is an example of early New England architecture and homes the early Colonists had known in England.
A center chimney flanked by parlor and hall with two chambers above provided both living and storage space. The Colonists built houses from wood, the plentiful resource in the area, and used post and beam construction for the frame. The second floor extends beyond the first on the front façade, creating an overhang.—stanleywhitman.org/history.
Note: See: stanleywhitman.org/cemeteries-village-green for a map of old Farmington which includes Mr. Sinner’s home.


