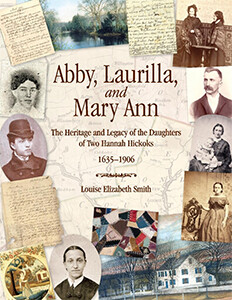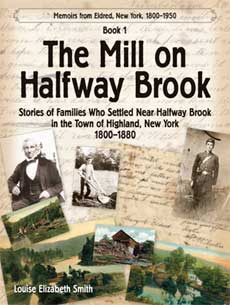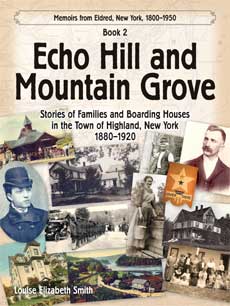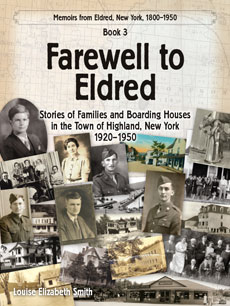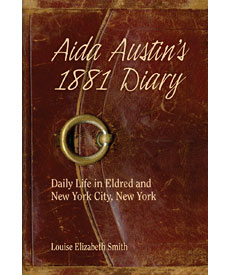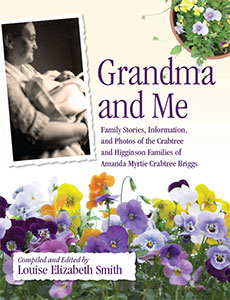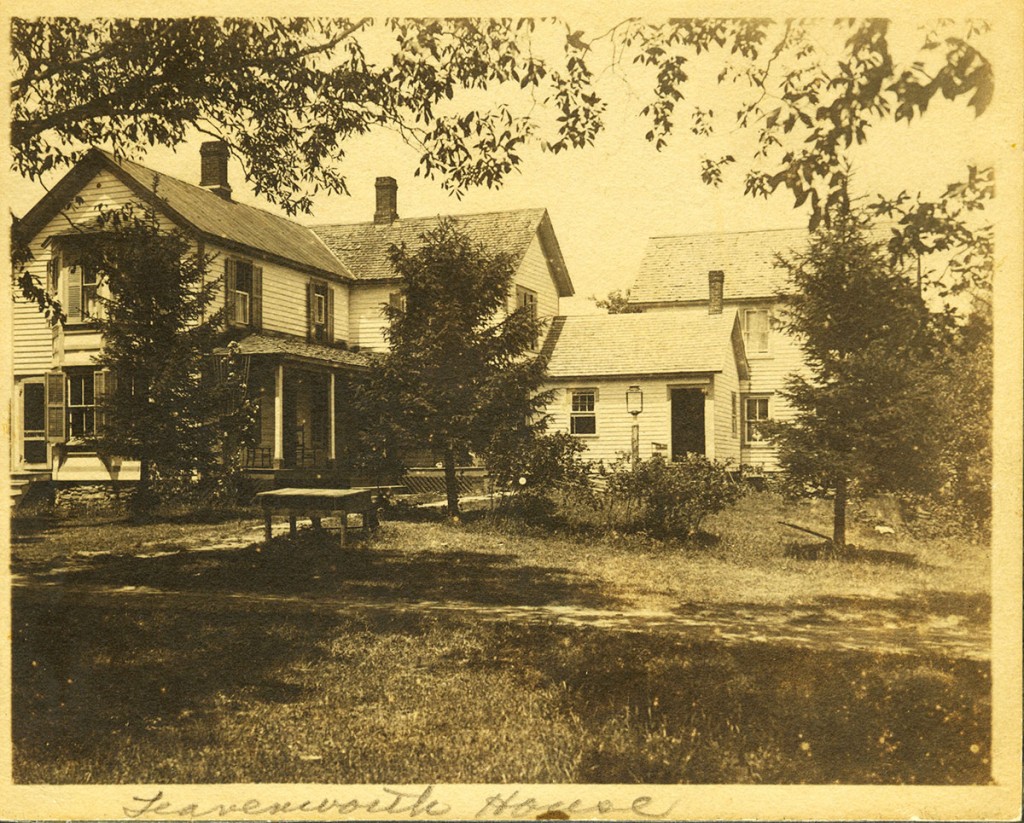
Photo courtesy of C. Myers.
The early bunkhouses for lumbermen were small with dirt floors. Their later living quarters were usually in a larger building.
The ground floor contained a room for the cook (who could be a woman, as in the case of my great-great-grandmother Charlotte Ingram Leavenworth), and a dining room.
Meals were served on long board tables, and the crew were only allowed in the room at meal time. A “men’s room” was at the end of the room where the crew could relax, read, grind their axes, or tell stories in the evening.
A ladder went to the attic where there were tiers of bunks for sleeping. A one story log building was used as a barn for the horses and a storehouse for hay and oats.
In the above photo of the Leavenworth home, the larger building on the right (which is no longer there) and the small one story building in front, seem to match the description of the loggers’ living quarters just mentioned.
When it was in use, the first floor of the larger building (on the right) was the family’s summer kitchen and the upstairs was the servant quarters.—Louise Austin Smith.
Source: Fox, William Freeman, A History of the Lumber Industry in the State of New York, published in the Sixth Annual Report of the New York Forest, Fish, and Game Commission, 1901. —The Mill on Halfway Brook, p. 42.
An 1896 photo of the Leavenworth home does not include the two story building on the right. When I wrote “The Mill on Halfway Brook,” I had thought that at least the small one-story building might have been the early bunkhouse, but I am not so sure of that now. There would need to be more research.—Louise, April 2015.


